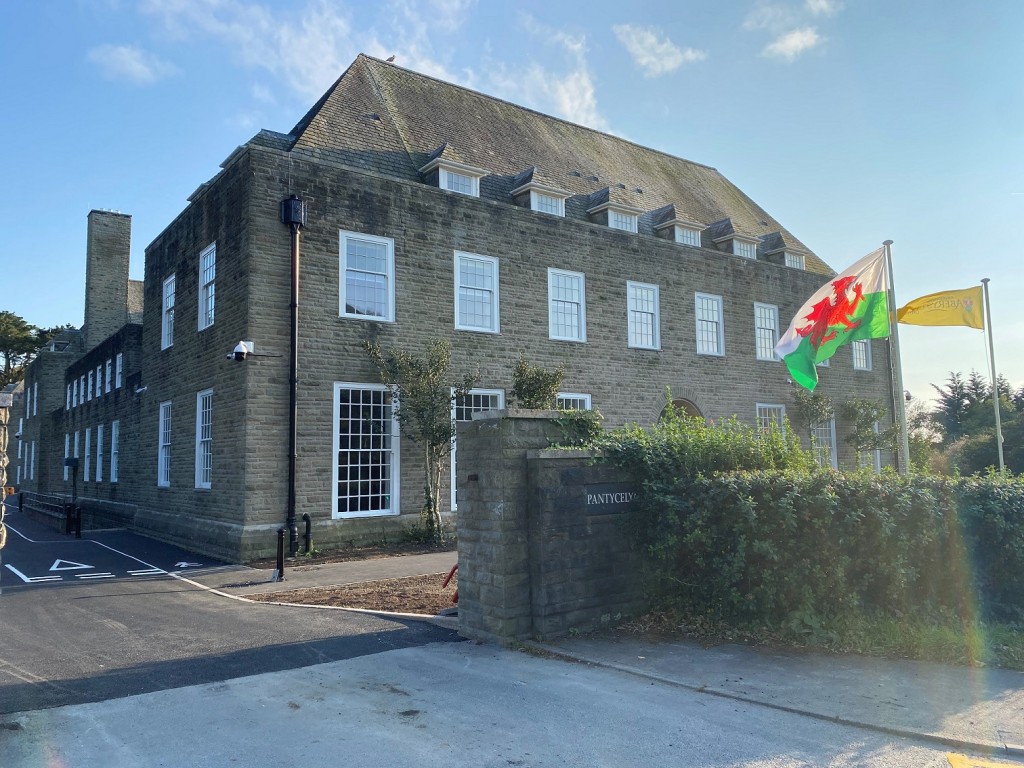
Innovative £16.5m scheme renovates historic Aberystwyth University hall
Here at RDM Electrical and Mechanical Services, we’re very proud of the involvement we – and sister-firm EFT Consult – have had in an ambitious project which has brought the iconic Grade II listed Pantycelyn hall of residence at Aberystwyth University back into operation, reinstating it as a focal point of its Penglais Campus.
Pantycelyn Hall was one of the first buildings to be constructed on the Aberystwyth University site, acquired in 1929. The original design was by architect Sir Percy Thomas and named after the eighteenth-century Welsh poet, hymnist and revivalist, William Williams Pantycelyn.
The building became the University’s Welsh-medium hall of residence in 1974, and hosted Prince Charles when he was a student in 1969, prior to his investiture in Caernarfon.
The new £16.5m project provides modern, high quality en-suite accommodation for up to 200 students, who will now benefit from state-of-the-art research and learning facilities.
We were contracted to provide RIBA stages 4b and 5 of the design, and the installation of all mechanical, electrical and plumbing (MEP) systems.
This involved the installation of all new systems throughout the building, including 198 en-suite bedrooms, refectory & commercial kitchen space, laundry, meeting and conference spaces, staff facilities (including welfare and rest areas), study areas and communal social spaces.
We also installed all specialist systems within the newly renovated structure. These included fire alarms, alerting systems for the hearing impaired, security systems (CCTV & Access Control), Building Management System (BMS), smoke evacuation systems, sprinkler system, AV systems and Induction loops.
The scheme includes a number of state-of-the-art, eco-friendly innovations designed, installed and commissioned by us along with our sister-firm EFT Consult to minimise the building’s energy usage.
The lighting systems include wireless connectivity, meaning fittings can communicate with each other on a mesh network and sense and control light levels, depending on occupancy. All emergency fittings report back to a hub, which in turn communicates via the network and reports to the University’s maintenance team with functionality including fault monitoring and emergency lighting testing.
The project, which commenced in June 2019, was understandably impacted by Covid-19. However, strict measures were introduced in order for work to continue, such as enhanced PPE and COVID-safe working conditions.
There were also many limitations placed on us due to the site’s Grade II listed status. We were required to ensure the design and installation was sympathetic to the existing environment. As a result, many of the ground floor amenity spaces were retained as heritage areas, including many of the original features.
Despite these challenges, the project was completed on time, ready for student occupation, in September 2020.
Chris Jenkins, our design manager, said:
“It is fantastic to have worked on this unique and iconic building, with such a rich history behind it. The innovations that RDM and EFT Consult have included in the scheme fit in perfectly with the historic structure whilst bringing it right up-to-date with the latest 21st Century technology designed to improve indoor environmental quality, energy usage, and occupant safety.”


